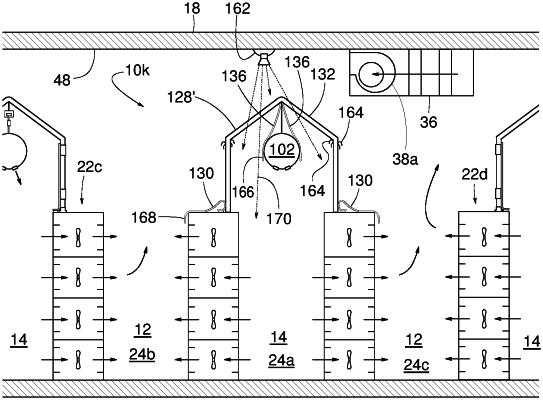| CPC H05K 7/20745 (2013.01) [H05K 7/1497 (2013.01)] | 22 Claims |

|
1. An air barrier system within a building, the air barrier system comprising:
a pliable barrier material to partition an area above a top of a first row of cabinets below an overhead surface of the building, the cabinets to support heat-generating components, the pliable barrier material to reduce mixing of air between first and second aisles on opposites sides of the first row of cabinets;
a frame to support the pliable barrier material in position when in the area above the top of the first row of cabinets, the frame to be supported by the first row of cabinets without support from the overhead surface,
the frame including a plurality of transverse support tubes to extend over the first aisle towards a second row of cabinets, the first and second row of cabinets defining opposite sides of the first aisle; and
an airduct to be suspended from the frame, the airduct to extend along a length of the first aisle underneath the transverse support tubes.
|