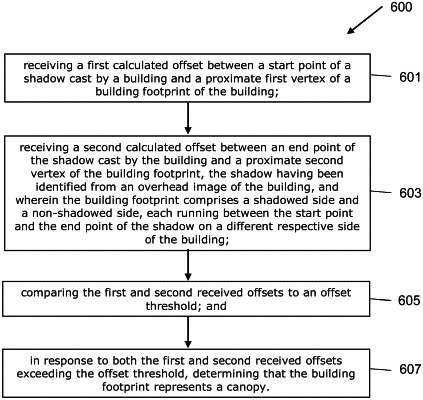| CPC G06V 20/176 (2022.01) [G06F 16/29 (2019.01); G06T 7/12 (2017.01); G06T 7/13 (2017.01); G06V 10/60 (2022.01); G06T 2207/10032 (2013.01); G06T 2207/30184 (2013.01)] | 20 Claims |

|
1. A computer-implemented method comprising:
receiving a first calculated offset distance corresponding to a measurement between a start point of a shadow cast by a building and a proximate first vertex of a building footprint of the building,
receiving a second calculated offset distance corresponding to a measurement between an end point of the shadow cast by the building and a proximate second vertex of the building footprint, the shadow having been identified from an overhead image of the building, and wherein the building footprint comprises a shadowed side and a non-shadowed side, each running between the start point and the end point of the shadow on a different respective side of the building;
comparing the first and second received offsets to an offset threshold corresponding to distance values; and
in response to both the first and second received offsets exceeding the offset threshold, determining that the building footprint represents a canopy, wherein the canopy comprises at least one of a free-standing roof structure which has at least one open side between the roof and the ground, and a free-standing roof structure which has all sides open.
|