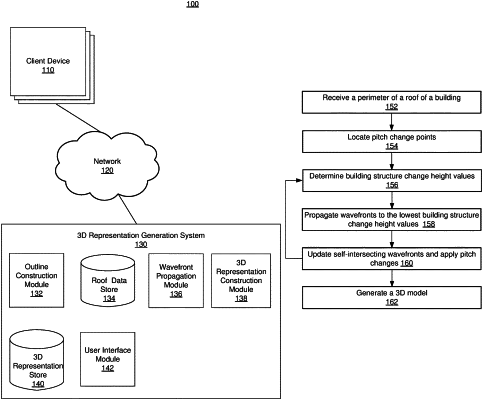| CPC G06T 17/05 (2013.01) [G06T 15/005 (2013.01); G06T 17/20 (2013.01); G06T 19/20 (2013.01); G06T 2219/2021 (2013.01)] | 20 Claims |

|
1. A method comprising:
receiving a roof perimeter, the roof perimeter including a set of nodes and edges, the roof perimeter representing an outline of a roof;
modeling a wavefront from the perimeter to generate a three-dimensional (3D) model of the roof, the 3D model comprising one or more nodes and one or more edges;
receiving a manual input from a user, the manual input adjusting a node or an edge;
restricting a direction of movement of the manual input based on the roof perimeter; and
automatically changing the 3D model in response to the manual input repositioning the node or the edge.
|