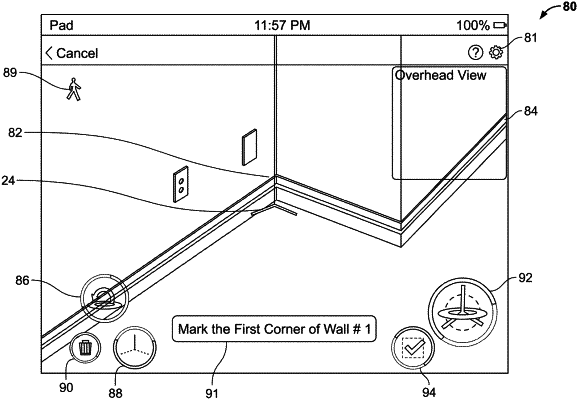| CPC G06F 30/13 (2020.01) | 32 Claims |

|
1. A system for generating a computerized floor plan of a space within a building, comprising:
a mobile computing device including a camera, a display, and means for determining a physical orientation of the mobile computing device; and
an interior modeling engine stored in memory of the mobile computing device and executed by the mobile computing device, the interior modeling engine causing the camera to capture images of the space within the building and causing the display to display images of the space,
wherein the interior modeling engine prompts a user of the mobile computing device to point the mobile computing device to a first corner of the space formed by two adjacent walls within the room, align a vertical guide displayed on the display of the mobile computing device with a line formed by the two adjacent walls, align a reticle displayed on the display of the mobile computing device with the first corner, and capture the first corner by actuating a button displayed on the display,
wherein the interior modeling engine prompts the user to capture additional corners of the room using the vertical guide, the reticle and the button displayed on the display, and
wherein the interior modeling engine obtains orientation information from the means for determining the physical orientation of the mobile computing device for each corner captured and processes the captured corners and the orientation information to calculate a computerized floor plan of the space, the display displaying the floor plan as the floor plan is being created by the interior modeling engine.
|