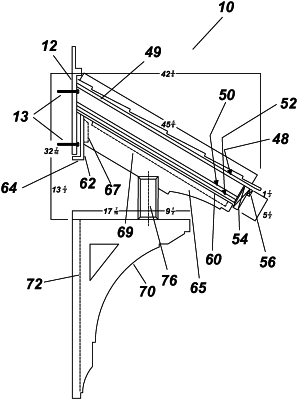| CPC E04C 3/04 (2013.01) [E04F 10/08 (2013.01); E04C 2003/0465 (2013.01)] | 9 Claims |

|
1. A structural bracket assembly comprising:
at least one mounting plate securable to a vertical wall, said mounting plate having an upper edge spaced apart from a lower edge, a first side edge spaced apart from a second side edge by approximately 8 inches in width, and a front surface spaced apart from a rear surface by approximately 1 inch thickness;
at least one support member formed from a 3-inch square tube having a top wall, a bottom wall, and opposing side walls, said top wall having a proximal end centrally secured to said front surface of said support member along said upper edge of said mounting plate, and said bottom wall attached thereto, positioning said support member at an angle relative to said mounting plate, and a distal end of said top wall of said support member extending outwardly therefrom;
an end plate secured to said distal end of said support member, said end plate having a top edge spaced apart from a bottom edge by about 4.5 inches, and a thickness of about ¼ inch;
an upper piece of plywood fastened to a top of said support member;
roofing material fastened to said upper piece of plywood;
at least one lower piece of plywood fastened to a bottom of said support member;
a frieze board secured to said vertical wall beneath said lower piece of plywood to conceal said mounting plate; fascia fastened to said end plate;
a soffit panel positioned between said frieze board and said fascia, said soffit panel secured to said lower piece of plywood; and
a hollow rafter tail secured to said soffit panel and spaced apart from a support bracket by a cross beam.
|