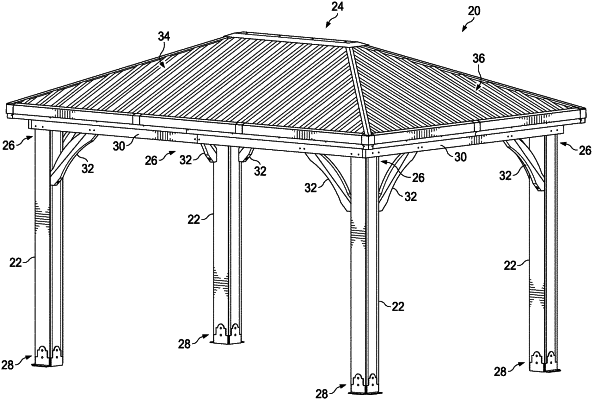| CPC E04B 7/063 (2013.01) [E04B 1/388 (2023.08); E04H 1/1205 (2013.01); E04B 2001/389 (2023.08)] | 4 Claims |

|
1. A substructure for a building, the substructure comprising:
a main support beam including opposing ends and defining a centerline;
a first bracket attached to one of the opposing ends of the main support beam, the first bracket comprising:
a first main support portion comprising a first lower main flange and a first pair of main side flanges; and
a first lateral support portion coupled with the first main support portion and comprising a first lower lateral flange and a first pair of lateral side flanges;
a second bracket attached to another one of the opposing ends of the main support beam, the second bracket comprising:
a second main support portion comprising a second lower main flange and a second pair of main side flanges; and
a second lateral support portion coupled with the second main support portion and comprising a second lower lateral flange and a second pair of lateral side flanges;
a first pair of lateral beams attached to the first bracket, each lateral beam of the first pair of lateral beams being horizontally angled from the centerline by a first horizontal angle and being angled vertically from the centerline by a first vertical angle; and
a second pair of lateral beams attached to the second bracket, each lateral beam of the second pair of lateral beams being horizontally angled from the centerline by a second horizontal angle and being angled vertically from the centerline by a second vertical angle, wherein:
each main side flange of the first pair of main side flanges is parallel to one another, is spaced from one another, and extends substantially orthogonally from the first lower main flange;
each lateral side flange of the first pair of lateral side flanges is spaced from one another and extends substantially orthogonally from the first lower lateral flange;
the first lower lateral flange extends continuously between the first pair of lateral side flanges;
each main side flange of the second pair of main side flanges is parallel to one another, is spaced from one another, and extends substantially orthogonally from the second lower main flange;
each lateral side flange of the second pair of lateral side flanges is spaced from one another and extends substantially orthogonally from the second lower lateral flange;
the second lower lateral flange extends continuously between the second pair of lateral side flanges;
each lateral beam of the first pair of lateral beams is attached to one of the lateral side flanges of the first pair of lateral side flanges and is spaced from an opposite one of the lateral side flanges of the first pair of lateral side flanges;
each lateral beam of the second pair of lateral beams is attached to one of the lateral side flanges of the second pair of lateral side flanges and is spaced from an opposite one of the lateral side flanges of the second pair of lateral side flanges; and
the opposing ends of the main support beam are coupled with the main side flanges of the first pair of main side flanges and the second pair of main side flanges, respectively.
|