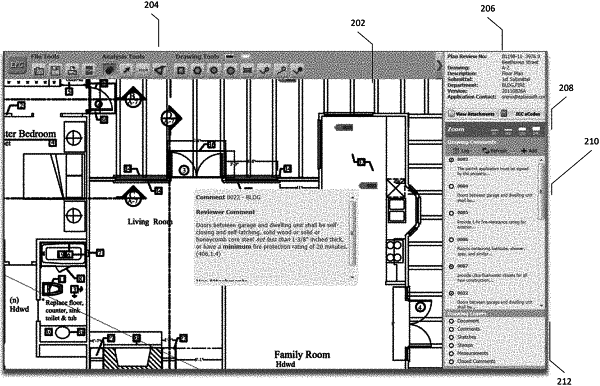| CPC G06F 40/197 (2020.01) [G06F 3/0482 (2013.01); G06F 3/04842 (2013.01); G06F 40/169 (2020.01); G06Q 10/06 (2013.01); G06Q 10/10 (2013.01); G06Q 50/08 (2013.01)] | 29 Claims |

|
1. A system for managing building plan documents, comprising:
one or more computing devices;
non-transitory computer readable memory storing program code that when executed by the one or more computing devices is configured to cause the system to perform operations comprising:
access from memory an electronic building plan document including a plurality of electronic building plan sheets;
provide an image of a first of the plurality of electronic building plan sheets for display in association with a sheet number and a version identifier;
provide drawing tools enabling a user to add lines and geometric shapes to the first electronic building plan sheet;
provide a stamp tool enabling a user to add a digital approval stamp to the first electronic building plan sheet;
enable a user to select using a user interface, via a predefined searchable standard comments library, a comment, the comment comprising text, and associate an electronic building plan sheet of the electronic building plan document with a selected comment;
receive, via the user interface, a selection of a first comment from the predefined searchable standard comments library;
store an association of the selected first comment from the predefined searchable standard comments library with the first electronic building plan sheet of the electronic building plan document;
enable the user to associate a discipline, from a plurality of disciplines, with the first comment via a corresponding user interface, the plurality of disciplines comprising at least electrical, plumbing, structural, and architect disciplines;
receive an association of a first discipline with the first comment via the discipline association user interface;
provide an interface enabling at least one comment to be edited;
generate, a presentation of comments, the presentation of comments including:
respective sheet identifiers, and
respective status data:
provide a search field enabling a user to search for a comment;
in response to receiving a user search query, provide corresponding comments for display;
provide a measurement tool enabling a measurement to be determined;
record a status update associated with at least one comment; and
provide controls enabling the user to zoom in and zoom out of a plan sheet view;
provide a building plan approved indicator from a building plan approval entity at least partly in response to receiving a plan approved indication.
|