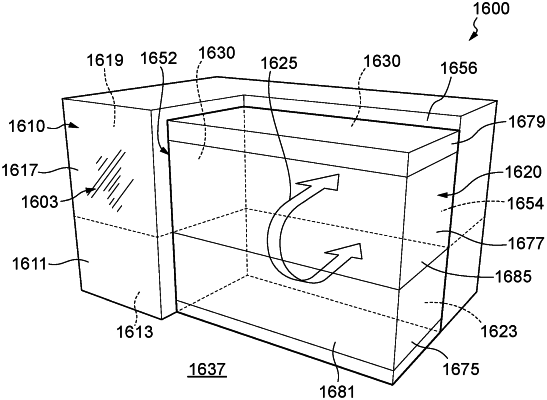| CPC E04H 1/12 (2013.01) [E04H 1/005 (2013.01); E04H 1/02 (2013.01); E04H 1/04 (2013.01)] | 22 Claims |

|
1. A method of constructing a hybrid residential building comprising a first building section and a second building section, the method comprising:
at a location away from a final location for the hybrid residential building:
constructing a first modular unit to a substantially assembled form, comprising providing the first modular unit with an internal volume;
constructing a second modular unit to a substantially assembled form, comprising providing the second modular unit with an internal volume;
transporting the first and second modular units to the final location in their substantially assembled forms;
positioning the first modular unit at the final location, and stacking the second modular unit on the first modular unit so that the second modular unit is supported by the first modular unit, the first and second modular units together forming the second building section; and
constructing the first building section around the second building section at the final location to form the hybrid residential building;
wherein constructing the first building section comprises:
providing the first building section with structural elements, and connecting at least some of the structural elements to the second building section, so that the first building section is supported by the second building section;
providing the first building section with a lower story defining an internal volume that provides a lower living space within the hybrid residential building, and an upper story defining an internal volume that provides an upper living space within the hybrid residential building; and
dividing at least one of the lower living space and the upper living space into a first living space part and at least one further living space part, and arranging the first living space part and the at least one further living space part so that they are isolated from one another within the first building section;
and further comprising arranging the first and second modular units so that their internal volumes together define a circulation space for the hybrid residential building which provides:
a walkway access route between the upper and lower living spaces of the first building section; and
a walkway access route between the first living space part and the at least one further living space part of the first building section.
|