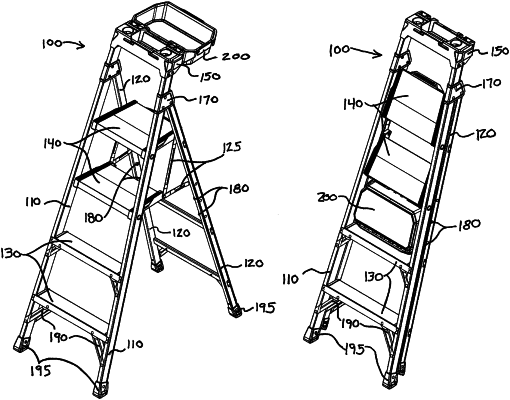| CPC E06C 7/14 (2013.01) [E06C 1/14 (2013.01); E06C 7/48 (2013.01); B25H 3/06 (2013.01)] | 10 Claims |

|
1. A ladder tray system comprising:
a ladder having an open orientation and a closed orientation comprising:
front rails;
rear rails;
steps;
a top cap fixed to one of the front rails or rear rails comprising a prong slot;
a tray storage stud;
a rail interior width dimension at the location of the storage stud; and
a combined rail depth dimension at the location of the storage stud when the ladder is in the closed orientation; and
a tray comprising:
a rear wall;
a side wall;
a top surface;
a prong proximate the rear wall;
a stud slot proximate the side wall and distal the top surface; and
a maximum width dimension;
a maximum depth dimension:
wherein the tray is removably attachable to the top cap by insertion of the prong into the prong slot in an in-use configuration;
wherein the tray is removably attachable to the tray storage stud by insertion of the tray storage stud into the stud slot in a storage configuration; wherein in the storage configuration the tray is positioned coplanar with and not protruding from a plane of the front and rear rails within the combined rail depth dimension;
wherein the top cap comprises a back wall and wherein the top cap back wall abuts and is coplanar with the tray back wall when the tray is attached to the top cap; and
wherein the tray maximum width dimension at the location of the storage stud is less than the ladder rail interior width dimension.
|