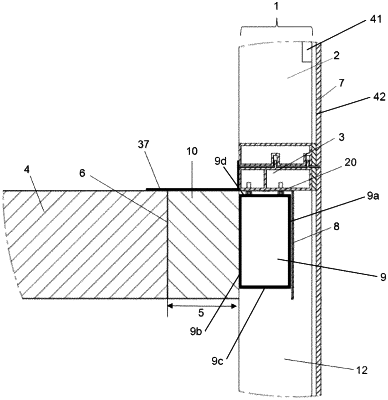| CPC E04B 1/7675 (2013.01) [E04B 1/7616 (2013.01); E04B 1/7625 (2013.01); E04B 1/948 (2013.01); E04B 2/90 (2013.01); E04B 2/96 (2013.01); E04B 1/6815 (2013.01); E04B 1/7612 (2013.01); E04B 2001/8438 (2013.01); E04B 1/94 (2013.01)] | 18 Claims |

|
1. A dynamic, thermally insulating and sealing system for effectively thermally insulating and sealing of a safing slot within a building construction, having a curtain wall construction defined by an interior wall surface including at least one vertical framing member and at least one horizontal framing member and at least one floor spatially disposed from the interior wall surface of the curtain wall construction, thereby defining the safing slot extending between the interior wall surface of the curtain wall construction and an outer edge of the floor, the dynamic, thermally insulating and sealing system comprising:
a first element comprising a plate having opposing edges and an inner surface and an outer surface, wherein the plate is recessed from an inner side of the at least one vertical framing member and extends below the at least one vertical framing member in an installed state;
at least one attachment configured to attach the first element to at least one side of the at least one horizontal framing member and/or the at least one vertical framing member of the curtain wall construction in the installed state,
a first thermally resistant material for insulating, wherein the first thermally resistant material includes:
an outer primary end surface adjacent to the inner surface of the first element;
an inner primary end surface positionable spatially disposed from the outer edge of the floor in the installed state for sealing thereadjacent; and
a lower primary surface and an upper primary surface extending between the opposing edges of the first element, and
a second thermally resistant material for insulating and for positioning in the safing slot in the installed state, wherein the second thermally resistant material includes:
an inner primary end surface adjacent to the outer edge of the floor in the installed state for sealing thereadjacent;
an outer primary end surface adjacent to the inner primary end surface of the first thermally resistant material and spatially disposed from the inner surface of the first element; and
a lower primary surface and an upper primary surface extending between the opposing edges of the first element, and
a side connection configured to support and attach the first element with respect to the inner side of the at least one vertical framing member of the curtain wall construction in the installed state, wherein the side connection comprises a metal.
|