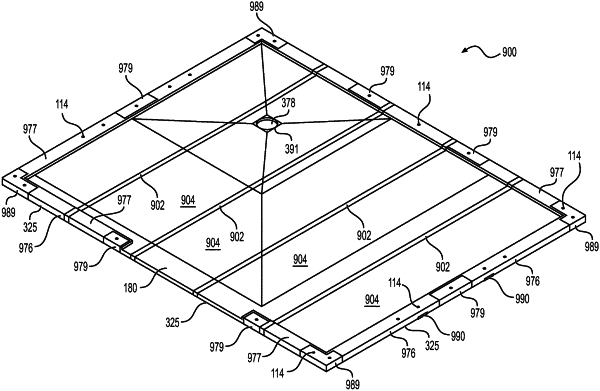| CPC E04B 1/34869 (2013.01) [E04B 1/34815 (2013.01); E04F 15/02188 (2013.01); E04F 15/10 (2013.01)] | 11 Claims |

|
1. In a premanufactured bathroom pod adapted to be placed on a floor substrate in a building, the premanufactured bathroom pod having a ceiling and a plurality of walls, a reinforced floor system comprising:
a floor member defining a drain opening and an upper surface, at least a portion of the upper surface being sloped toward the drain opening;
a reinforcing frame associated with the floor member adapted to support the floor member;
a waterproof membrane surrounding one or both of the floor member and the reinforcing frame; the floor member defining a raised peripheral support platform adapted to reside in registry with bottom edges of the walls;
recesses defined by a bottom surface of said floor member adapted to receive the reinforcing frame in substantially nested relation so that a bottom surface of said reinforcing frame is substantially coplanar with the bottom surface of said floor member;
a plurality of spaced apertures defined by said raised platform; and
a plurality of spaced apertures defined by said reinforcing frame, said spaced apertures defined by said raised platform being in substantial registry with said spaced apertures defined by said reinforcing frame and adapted to receive fasteners therethrough to attach the reinforced floor system to the walls.
|