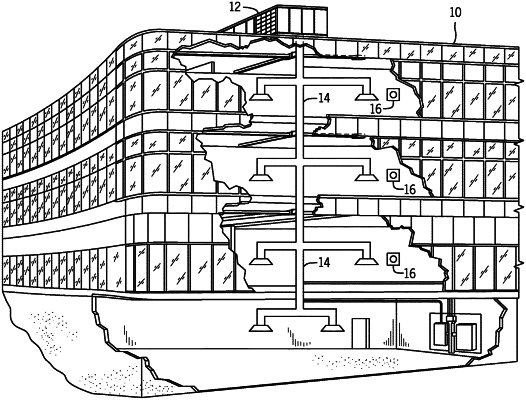| CPC G01B 11/005 (2013.01) [F24F 11/52 (2018.01); G01C 15/002 (2013.01); G06F 3/0488 (2013.01); G06T 7/521 (2017.01); H04W 4/33 (2018.02); G06T 2207/10028 (2013.01)] | 20 Claims |

|
1. A system for determining a layout of a building, the system comprising:
a device configured to:
determine a respective outline of each enclosed space of a plurality of enclosed spaces within the building;
determine respective dimensions of each enclosed space of the plurality of enclosed spaces; and
automatically generate the layout of the building based on the respective dimensions and outlines of the plurality of enclosed spaces, wherein the respective dimensions and outlines are only of the enclosed spaces, wherein automatically generating the layout of the building comprises adding up cubic footage of the plurality of enclosed spaces to determine cubic footage of the building, and wherein automatically generating the layout of the building is configured to improve heating, ventilating, and air conditioning (HVAC) system installation and operational efficiency of the HVAC system.
|