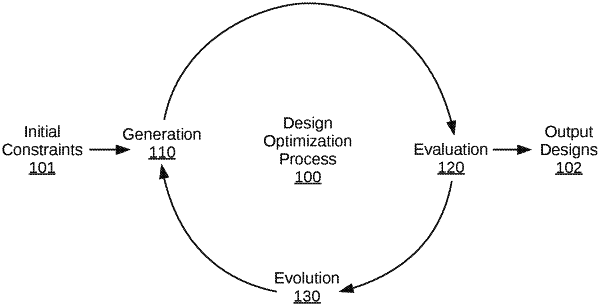| CPC G06Q 10/06393 (2013.01) [G06F 16/9024 (2019.01); G06F 30/13 (2020.01); G06F 30/18 (2020.01); G06F 30/20 (2020.01); G06F 30/28 (2020.01); G06Q 10/047 (2013.01); G06Q 10/0633 (2013.01); G06Q 10/06375 (2013.01); G06Q 10/06395 (2013.01); G06Q 10/067 (2013.01); G06Q 10/101 (2013.01); G06Q 50/08 (2013.01); G06Q 50/163 (2013.01); G06Q 50/165 (2013.01); G06F 2111/02 (2020.01); G06F 2111/04 (2020.01); G06F 2111/10 (2020.01); G06F 2119/02 (2020.01); G06T 17/20 (2013.01)] | 20 Claims |

|
1. A computer-implemented method for generating a building design for a building site having a complex shape, the method comprising:
generating a first group of processing areas from a plurality of processing areas associated with the building design and a second group of processing areas from the plurality of processing areas;
generating a first building footprint leg representing a first portion of a building within the building site that is sized to include the first group of processing areas and a second building footprint leg representing a second portion of the building that is sized to include the second group of processing areas;
at a pivot location, joining the first building footprint leg and the second building footprint leg at an aperture angle;
performing a numerical simulation via a first algorithm to determine a first plurality of positions for the first group of processing areas within the first building footprint leg and a second plurality of positions for the second group of processing areas within the second building footprint leg to generate a first candidate building design for the building site, wherein the first candidate building design is associated with a plurality of geometric parameters;
rendering, for display via a graphical user interface (GUI), the first candidate building design and one or more other candidate building designs;
receiving a first input via the GUI that modifies at least one of the plurality of geometric parameters for the first candidate building design; and
performing a plurality of operations to generate a plurality of new candidate building designs by iteratively modifying each geometric parameter included in the plurality of geometric parameters subsequent to receiving the first input.
|