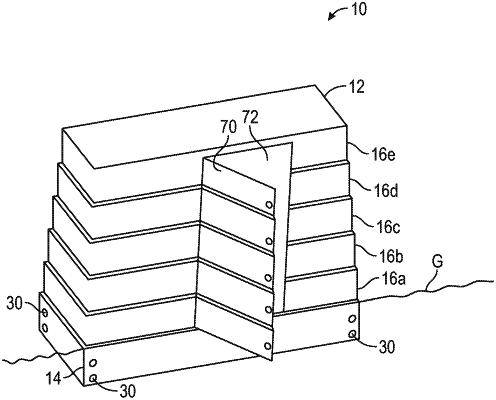| CPC E04B 1/34305 (2013.01) [E04H 9/14 (2013.01); E04B 2001/34394 (2013.01); Y02A 50/00 (2018.01)] | 20 Claims |

|
1. A shelter system, comprising:
a stationary section configured to be positioned below grade and having a plurality of perimeter walls forming a stationary frame, the stationary frame having a first perimeter;
a plurality of nested and linked telescoping sections with each telescoping section having a plurality of joint walls forming a frame, the frame having a perimeter less than the first perimeter, the nested and linked telescoping sections configured to be nested within the stationary section;
a roof panel attached to a top telescoping section of the plurality of nested and linked telescoping sections; and,
a lift system configured to provide a vertical force to the top telescoping section such that the plurality of nested and linked telescoping sections are selectively positionable between an idle configuration below grade and a raised configuration above grade.
|