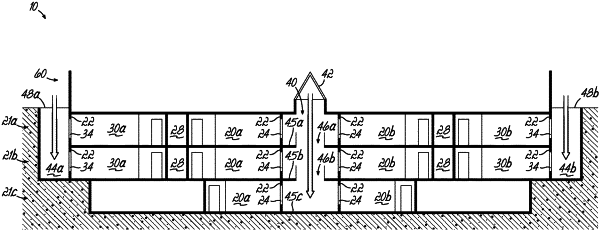| CPC E04H 3/02 (2013.01) [E04B 7/18 (2013.01); E04F 17/06 (2013.01); E04H 6/08 (2013.01)] | 14 Claims |

|
1. A subterranean hotel, comprising:
a first row of subterranean atrium hotel rooms located on a first subterranean floor level;
a second row of subterranean atrium hotel rooms located on the first subterranean floor level and spaced from the first row of atrium hotel rooms by an intermediate atrium having at least one atrium window configured to allow natural light to pass through the at least one atrium window from outside the subterranean hotel to an interior of the intermediate atrium,
each of the first and second rows of atrium hotel rooms having a respective floor, an opposite ceiling and a plurality of sidewalls extending between the floor and the ceiling, wherein one of the plurality of sidewalls located adjacent the intermediate atrium of each of the first and second rows of atrium hotel rooms includes at least one atrium window configured to allow natural light to pass through the at least one atrium window from the intermediate atrium to an interior of the atrium hotel room; and
a first row of subterranean patio hotel rooms located on the first floor level and spaced from the first row of subterranean atrium hotel rooms in a direction away from the intermediate atrium by a first elongated hallway, each of the first row of patio hotel rooms having a respective floor, an opposite ceiling and a plurality of sidewalls extending between the floor and the ceiling; and
at least one first outside window well located externally of at least a portion of a perimeter of the subterranean hotel that interfaces with the first row of subterranean patio hotel rooms,
wherein one of the plurality of sidewalls located adjacent the first outside window well of each of the first row of patio hotel rooms includes at least one first patio window configured to allow natural light to pass through the at least one first patio window from the first outside window well to an interior of the patio hotel room.
|