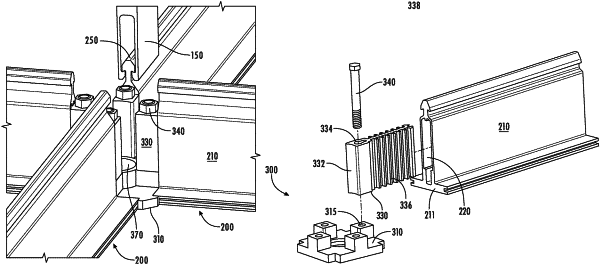| CPC E04B 9/14 (2013.01) [A62C 35/68 (2013.01); E04B 9/006 (2013.01); E04B 9/064 (2013.01); E04B 9/183 (2013.01); E04B 9/20 (2013.01)] | 17 Claims |

|
1. A modular suspended ceiling grid system comprising:
a. a plurality of tee frame members, wherein each tee frame member comprises: (i) a horizontal base; and (ii) a hollow body extending vertically from the horizontal base, wherein the hollow body defines a tee cavity accessible from each end of the tee frame member;
b. a plurality of hubs, wherein each hub comprises: (i) a four-sided base; (ii) four raised pads extending vertically from the base, wherein each raised pad comprises a threaded bore; and (iii) a central hole positioned in the center of the hub and extending through hub, wherein the central hole has an upper opening positioned on the top side of the hub, and wherein the central hole has a lower opening positioned on the bottom side of the hub; and
c. a plurality of tee couplers, wherein each tee coupler comprises: (i) a tail section adapted to be disposed at least partially within the tee cavity of one of the plurality of tee frame members; and (ii) a head section adapted to be attached to one of the four raised pads of one of the plurality of hubs.
|
|
13. A modular suspended ceiling grid system comprising:
a. a plurality of hangers, wherein each hanger comprises: (i) a body section; (ii) two leg members extending from the body to define an interior slot, each leg member comprising a terminal hook; and (iii) a suspension rod that connects the hangers to a building structure and threadingly engages with the body section of the hangers; and
b. a plurality of tee frame members, wherein each tee frame member comprises: (i) a horizontal base; (ii) a body extending vertically from the horizontal base; and (iii) a rail positioned on the top of the body, wherein the rail comprises a neck portion and a head portion having a lip; wherein, when the head portion of one of the plurality of tee frame members is positioned within the interior slot of one of the plurality of hangers, the lip of the head portion of the rail engages the terminal hooks of the hanger to secure the tee frame member to the hanger; and
c. wherein, when the head portion of one of the plurality of tee frame members is positioned within the interior slot of one of the plurality of hangers, a bottom surface of the threaded suspension rod comes into contact with a top surface of the head portion of the tee frame member.
|