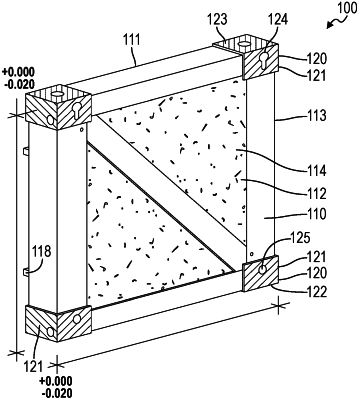| CPC E04B 1/6187 (2013.01) [E04B 1/14 (2013.01); E04B 1/7608 (2013.01); E04B 5/023 (2013.01); E04C 2/292 (2013.01); E04C 2/30 (2013.01); E04C 2/46 (2013.01); E04C 2/50 (2013.01); E04F 13/0803 (2013.01); E04B 2001/6191 (2013.01); E04B 2103/06 (2013.01); E04C 2002/001 (2013.01)] | 17 Claims |

|
1. A panel system, comprising:
a first wall panel, in a set of wall panels, comprising:
a first left lateral wall panel datum:
facing outwardly from a left side of the first wall panel; and
configured to abut a second right lateral wall panel datum of a second wall panel, in the set of wall panels, to form a wall structure;
a first right lateral wall panel datum:
facing outwardly from a right side of the first wall panel;
a lower vertical wall panel datum facing downwardly from a bottom of the first wall panel;
an upper vertical wall panel datum facing upwardly from a top of the first wall panel;
a set of folded sheetmetal elements:
arranged about a perimeter of the first wall panel; and
forming a first load-bearing structure within the first wall panel; and
an exterior façade mount facing outwardly from the wall panel;
an insulator occupying a volume bounded by:
the first set of folded sheetmetal elements;
the first left lateral wall panel datum;
the first right lateral wall panel datum;
the upper vertical wall panel datum; and
the lower vertical wall panel datum; and
a set of exterior façade panels configured to install onto exterior façade mounts of the set of wall panels to conceal outer wall faces of wall panels in the set of wall panels.
|