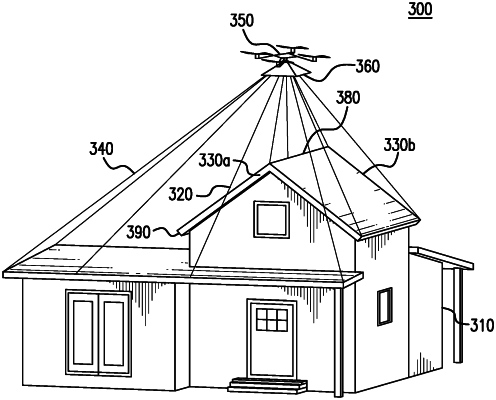| CPC H04N 13/254 (2018.05) [G01B 11/24 (2013.01); G06T 7/55 (2017.01); G06T 7/62 (2017.01); H04N 13/156 (2018.05); G06T 2207/10028 (2013.01); G06T 2207/20221 (2013.01)] | 18 Claims |

|
1. An automated structural feature analysis system, comprising:
a Three-Dimensional (3D) device configured to emit a volume scanning 3D beam that scans a structure to generate 3D data that is associated with a distance between the 3D device and each end point of the 3D beam positioned on the structure,
an imaging device configured to capture an image of the structure to generate image data associated with the structure as depicted by the image of the structure; and
a controller configured to:
fuse the 3D data of the structure generated by the 3D device with the image data of the structure generated by the imaging device to determine the distance between the 3D device and each end point of the 3D beam positioned on the structure and to determine a distance between each point on the image, wherein the controller is further configured to:
locate each element that formulates each plane included in the structure as depicted by the image as designated by each line that encompasses each plane;
identify each element that formulates each plane included in the structure to identify a structural feature of each element of each plane, wherein the structural feature is a feature provided by each element to the structure as formulated in each corresponding plane; and
determine a distance of each element that formulates each plane included in the structure, wherein the distance is a length dimension associated with each element, and
generate a sketch image of the structure that is displayed to the user that depicts the structure based on the distance between the 3D device and each point of the 3D beam positioned on the structure and the distance between each point on the image.
|