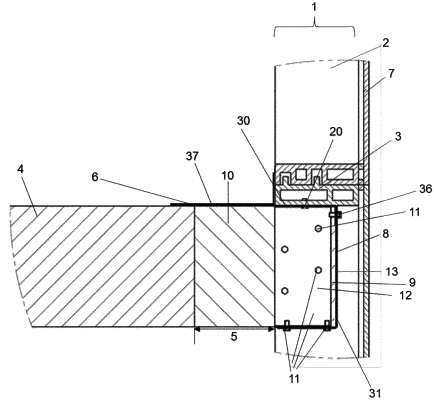| CPC E04B 1/7675 (2013.01) [E04B 1/7616 (2013.01); E04B 1/7625 (2013.01); E04B 1/948 (2013.01); E04B 2/90 (2013.01); E04B 1/6815 (2013.01); E04B 1/7612 (2013.01); E04B 2001/8438 (2013.01); E04B 1/94 (2013.01)] | 13 Claims |

|
1. A building construction, comprising:
a curtain wall construction having an interior wall surface, a horizontal framing member, and a vertical framing member;
a floor spatially disposed from the interior wall surface of the curtain wall construction, thereby defining a safing slot between the curtain wall construction and an outer edge of the floor;
a steel cavity fastened via one or more screws to a lower side of the horizontal framing member, the steel cavity in at least partial horizontal alignment with the safing slot and having a concave portion facing the safing slot;
a first thermally resistant material disposed at least partially in the concave portion of the steel cavity; and
a second thermally resistant material disposed at least partially in the safing slot, and abutting the first thermally resistant material.
|