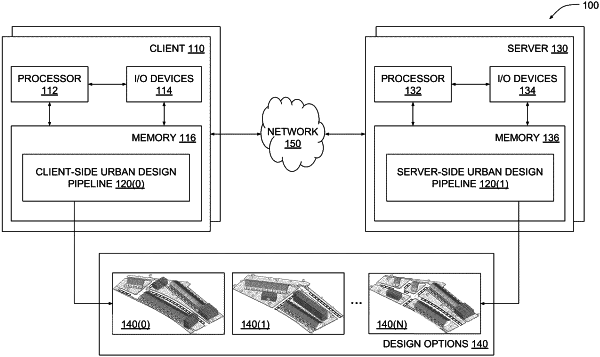| CPC G06F 30/13 (2020.01) [G06N 3/126 (2013.01); G06Q 10/06313 (2013.01); G06Q 40/12 (2013.12); G06Q 50/165 (2013.01); G06F 3/04815 (2013.01); G06F 3/04847 (2013.01); G06F 2111/02 (2020.01); G06F 2111/04 (2020.01); G06F 2111/06 (2020.01); G06F 2111/20 (2020.01); G06T 15/005 (2013.01); G06T 17/05 (2013.01)] | 25 Claims |

|
1. A computer-implemented method implemented by a computer-aided design (CAD) application, the method comprising:
generating, via a geometry engine included in the CAD application, a closed contour that surrounds a design area;
determining, via the geometry engine, a first segment of the closed contour and a second segment of the closed contour, wherein the first segment and the second segment reside on opposite sides of the design area;
generating, via the geometry engine, a first set of mesh lines that span the design area and couple the first segment to the second segment;
generating, via the geometry engine, a second set of mesh lines that forms a design mesh in conjunction with the first set of mesh lines; and
populating, via the geometry engine, the design mesh with a first set of structures to generate a first candidate design.
|