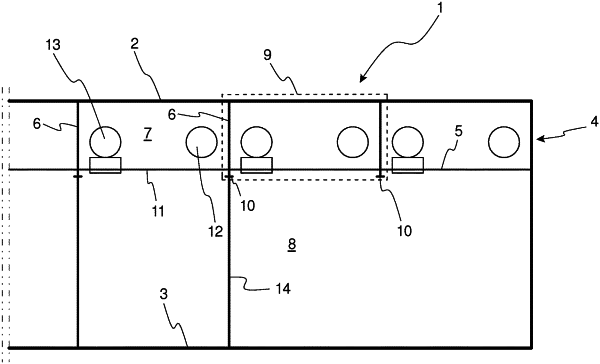| CPC F24F 13/0227 (2013.01) [E04B 2/72 (2013.01); E04B 9/008 (2013.01); E04B 9/02 (2013.01); F24F 13/06 (2013.01); E04B 9/006 (2013.01)] | 19 Claims |

|
19. A building system comprising:
a building space defined by a structural ceiling and a flooring of a building,
a ceiling system, the ceiling system comprising
an air permeable suspended ceiling arranged below the structural ceiling, wherein a plenum space is formed between the suspended ceiling and the structural ceiling and a flooring space is formed between the flooring and the suspended ceiling, and
a plurality of partition wall sections, the plurality of partition wall sections being arranged in the plenum space, extending between the structural ceiling and the suspended ceiling and forming a plurality of plenum modules distributed across the plenum space,
further comprising a plurality of partition walls arranged in the flooring space extending from the flooring to the suspended ceiling, wherein each partition wall of the plurality of partition walls is aligned with an associated partition wall section of the plurality of partition wall sections,
wherein each of the plurality of plenum modules comprises equipment, the equipment of each plenum module comprising a supply air device to deliver supply air to the associated plenum module for pressurization thereof such that the supply air delivered to the associated plenum module is supplied to the flooring space through the air permeable suspended ceiling.
|