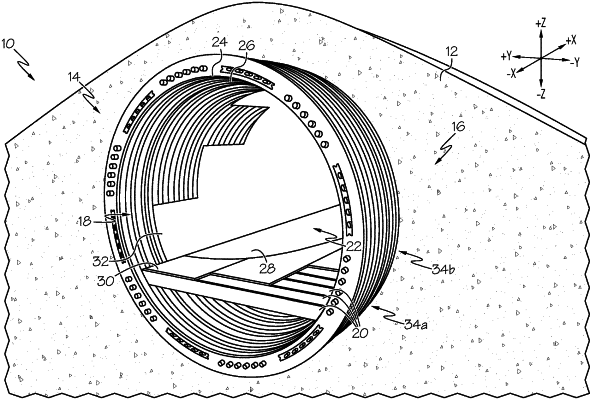| CPC E04B 1/3205 (2013.01) [E04B 1/6116 (2013.01); E04C 2/322 (2013.01); E04C 2/44 (2013.01); E04B 2001/0053 (2013.01); E04B 2001/3276 (2013.01); E04C 2002/004 (2013.01); E04C 2/20 (2013.01)] | 19 Claims |

|
1. A building panel comprising:
an exterior wall portion;
an interior wall portion;
a pair of opposing sidewalls connected to the exterior wall portion and the interior wall portion, the pair of opposing sidewalls spacing apart the interior wall portion from the exterior wall portion to define a cavity therebetween, the exterior wall portion, the interior wall portion and the pair of opposing sidewalls are arcuate in shape to define the building panel, each of the pair of opposing sidewalls include a recess portion with a plurality of receiving connectors positioned therein and each of the pair of opposing sidewalls having a plurality of protrusions extending therefrom;
a first end portion having a slip lock slot extending between the pair of opposing sidewalls; and
an opposite second end portion having a slip lock tab member extending between the pair of opposing sidewalls;
wherein the slip lock slot of the building panel is configured to receive the slip lock tab member of a second building panel to adjoin the first and second building panels in a continuous fashion.
|