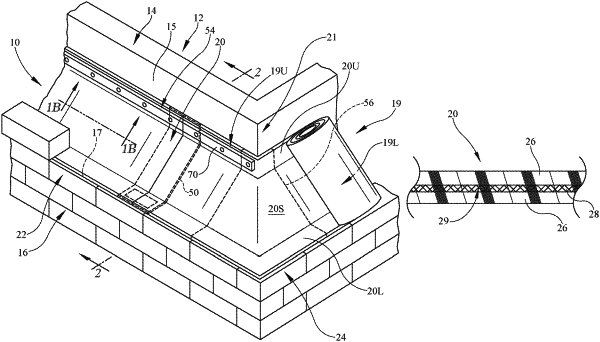| CPC E04B 1/6815 (2013.01) [E04B 1/6807 (2013.01)] | 20 Claims |

|
1. A method of installing a moisture barrier on a building having an interior wall and an exterior wall spaced apart from the interior wall to define a cavity therebetween, the method comprising
applying a sealant to an exterior-facing surface of the interior wall in a line extending horizontally at least partially around the interior wall of the building,
providing a plurality of barrier sheets,
applying an upper section of the plurality of barrier sheets to the exterior-facing surface of the interior wall over the sealant,
applying a lower section of the plurality of barrier sheets to the exterior wall,
deforming the upper section of the plurality of barrier sheets to be parallel with the exterior-facing surface of the interior wall,
deforming the lower section of the plurality of barrier sheets to be parallel with an upper surface of the exterior wall, wherein a medial section of the plurality of barrier sheets extend at a downwardly sloped angle from the upper section to the lower section,
retaining the upper section of the plurality of barrier sheets to the interior wall with the sealant,
retaining the lower section of the plurality of barrier sheets to the exterior wall between two layers of masonry included in the exterior wall of the building,
adhering the plurality of barrier sheets to one another by adhering opposing ends of each of the plurality of barrier sheets together to provide a continuous seal dividing upper and lower cavity subsections around a perimeter of the building, and
supporting the opposing ends of each of the plurality of barrier sheets with a joint support that is arranged to lie on an underside of the barrier sheets,
wherein the joint support includes an upper strip corresponding to the upper section of the barrier sheets, a lower strip corresponding to the lower section of the barrier sheets, and a sloped strip corresponding with the medial section of the barrier sheets, and
wherein the lower strip is formed to include an opening and mortar extends through the opening to mechanically join the joint support to the exterior wall of the building.
|