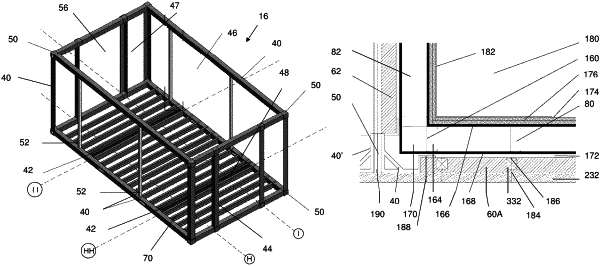| CPC E04B 1/34336 (2013.01) [E04B 1/19 (2013.01); E04B 1/34384 (2013.01); E04B 1/3483 (2013.01); E04B 2/58 (2013.01); E04B 5/10 (2013.01); E04H 1/005 (2013.01); E04H 1/02 (2013.01); E04H 3/02 (2013.01); E04H 3/08 (2013.01); E04B 2001/199 (2013.01); E04B 2001/1993 (2013.01); E04B 1/34317 (2023.08); E04B 1/34846 (2013.01); E04B 2001/34876 (2013.01); E04B 2001/34892 (2013.01); E04H 9/14 (2013.01); Y02A 50/00 (2018.01)] | 15 Claims |

|
1. A modular building unit for construction of a building, said modular building unit comprising:
a structural frame suitable for interconnection to another modular building unit in construction of the building;
a wall of the building unit comprising a first structural panel internal to and fixed to the structural frame so as to be parallel with a face of the structural frame, the first structural panel comprising a frame and vertically extended studs formed of light gauge roll formed steel positioned between the vertical edges of the first structural panel; and
a second panel removably attached to the structural frame so as to be parallel to and spaced from the first structural panel so as to provide an air gap extending between the first structural panel and the second panel, wherein the second panel is an external panel facing the exterior of the building unit and the second panel coincides with or is positioned inwardly of outer surfaces of outermost horizontal members of the structural frame.
|