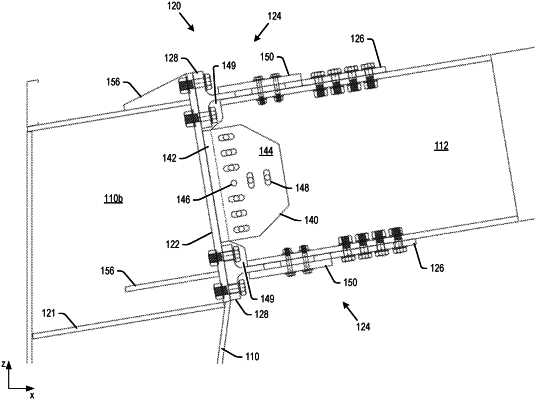| CPC E04B 1/2403 (2013.01) [E04B 2001/2415 (2013.01); E04B 2001/2418 (2013.01); E04B 2001/2451 (2013.01); E04B 2001/249 (2013.01)] | 20 Claims |

|
1. A sloped roof construction, comprising:
a beam having first and second flanges and a major axis at a non-horizontal angle following a slope of the roof;
a vertical column comprising a connecting face configured to be oriented at an angle perpendicular to the major axis of the beam;
a shear tab affixed between the column and beam, between a top and bottom flange of the beam; and
a lateral bracing system affixed between the column and beam, including:
first and second buckling-restrained braced devices, one each on the top and bottom flange of the beam, each buckling-restrained braced device comprising:
a yield link comprising a first end connected to the column and a second end connected to the beam, the yield link comprising a section of narrowed width defining first and second notches on opposite sides of the yield link, the yield link configured to yield in tension and compression at the narrowed width section to dissipate stress within the construction upon a lateral load applied to one or more of the beam and column;
first and second spacers fitting within the first and second notches, respectively; and
a buckling restraint plate configured to mount over the yield link and spacers to sandwich the yield link and spacers between the buckling restraint plate and one of the top and bottom flanges of the beam.
|