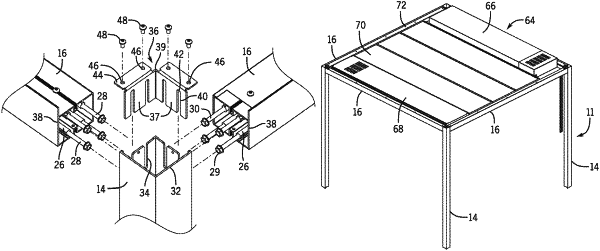| CPC E04H 1/125 (2013.01) [E04B 1/5831 (2013.01); E04B 1/8404 (2013.01); E04B 2/7433 (2013.01); E04B 2/761 (2013.01); E04B 7/026 (2013.01); E04C 3/06 (2013.01); E04C 3/32 (2013.01); F24F 7/025 (2013.01); E04B 2/7818 (2013.01); E04C 2003/0465 (2013.01)] | 11 Claims |

|
1. A system for creating an enclosed room in an open space having a floor and a ceiling, comprising:
a frame structure having a plurality of vertical columns that each have a first end supported on the floor and a second end spaced below the ceiling of the open space, the frame structure including a plurality of head beams connected between the second ends of the vertical columns;
a plurality of anchor brackets mounted to the floor of the open space, each of the anchor brackets being configured to receive the first end of one of the plurality of vertical columns;
a plurality of ceiling panels each extending between and supported by two of the plurality of head beams, wherein the plurality of ceiling panels interlock with each other; and
an air exhaust panel extending between and supported by two of the plurality of head beams and including an exhaust fan operable to withdraw air from the enclosed room and exhaust the withdrawn air into the open space, the air exhaust panel including a first vent open to an interior of the enclosed room and a second vent open to the open space, wherein the first vent and the second vent are spaced from each other along a length of the air exhaust panel and are each in fluid communication with each other through an enclosed plenum extending between the first vent and the second vent,
wherein the plurality of ceiling panels and the air exhaust panel combine to define a ceiling of the enclosed room that is located below the ceiling of the open space.
|