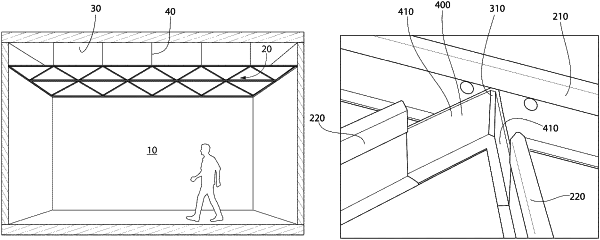| CPC E04B 9/003 (2013.01) [E04B 9/12 (2013.01)] | 16 Claims |

|
1. A grid system for use installing a ceiling system within a building space having a plurality of walls, the grid system comprising:
a plurality of main beams configured to be supported within the building space in parallel manner to one another;
a plurality of cross members configured to extend between and be supported by adjacent ones of the plurality of main beams;
a plurality of unitary brackets, each of the brackets comprising:
a central portion comprising a central vertical wall extending upward from a central bottom flange;
a first tab extending outward from the central portion and configured to connect to the plurality of cross members, the first tab comprising a first tab vertical wall and a first tab bottom flange, the first tab vertical wall extending upward from the first tab bottom flange; and
a second tab extending outward from the central portion and configured to connect to the plurality of cross members, the second tab comprising a second tab vertical wall and a second tab bottom flange, the second tab vertical wall extending upward from the second tab bottom flange, and an acute first bracket angle defined between the first tab and the second tab.
|