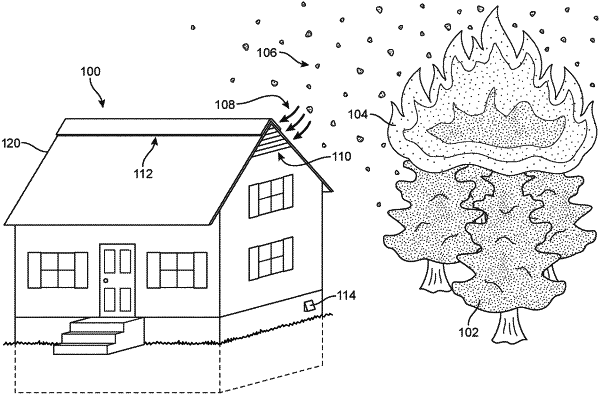| CPC A62C 3/0214 (2013.01) [A62C 3/0207 (2013.01); A62C 37/36 (2013.01)] | 18 Claims |

|
1. A fire prevention system for a building, the fire protection system comprising:
an inlet duct having an interior end and an exterior end;
an air handler disposed at the interior end of the inlet duct, wherein the inlet duct is adapted for providing air from outside the building to the air handler;
a flame arrester disposed at the exterior end of the inlet duct, wherein the flame arrester prevents burning embers from entering the inlet duct;
an interior duct system for distributing air from the air handler through the building;
distribution vents in the interior duct system to allow flow of air from the interior duct system to the interior of the building to raise an interior pressure in the building above an outside pressure; and
a plurality of exhaust vents to allow flow of air out of the interior of the building at a plurality of locations around an exterior of the building, wherein the plurality of exhaust vents are located at least at a roof of the building, a first side of the building, and a second side of the building;
wherein the inlet duct includes an inlet duct cover which is configured to reversibly move from a closed position to an open position upon the fire protection system receiving a signal from a fire hazard detection system.
|