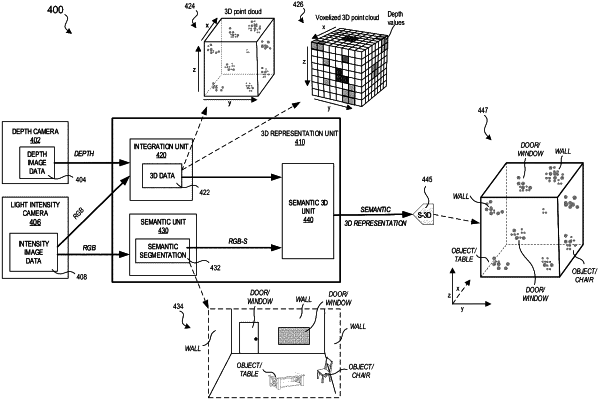| CPC G06T 19/00 (2013.01) [G06F 18/21 (2023.01); G06F 18/2148 (2023.01); G06F 18/217 (2023.01); G06F 18/24 (2023.01); G06N 3/045 (2023.01); G06T 7/50 (2017.01); G06T 7/73 (2017.01); G06T 11/00 (2013.01); G06T 15/205 (2013.01); G06T 19/003 (2013.01); G06T 19/20 (2013.01); G06V 10/22 (2022.01); G06V 20/10 (2022.01); G06V 20/36 (2022.01); G06V 20/64 (2022.01); G06V 30/274 (2022.01); H04N 7/183 (2013.01); G06T 2207/20081 (2013.01); G06T 2207/20084 (2013.01); G06T 2210/04 (2013.01); G06T 2210/12 (2013.01); G06T 2210/56 (2013.01)] | 20 Claims |

|
1. A method comprising:
at an electronic device having a processor:
obtaining a three-dimensional (3D) representation of a physical environment that was generated based on depth data and light intensity image data;
determining 3D positions of wall structures based on the 3D representation;
determining 3D positions of 3D bounding boxes corresponding to objects in the physical environment;
generating a floorplan based on:
the 3D positions of the wall structures; and
the 3D positions of the 3D bounding boxes corresponding to the objects; and
providing the floorplan for display.
|