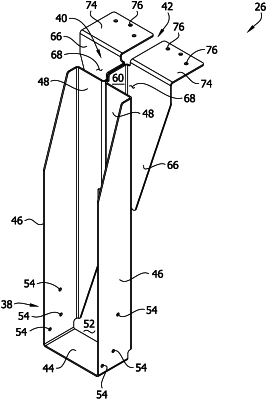| CPC E04B 1/2612 (2013.01) | 31 Claims |

|
1. A method of constructing a fire-resistive wall assembly, the method comprising:
mounting a fire wall hanger on a frame wall, the frame wall including a top plate and a plurality of studs extending down from the top plate, and the fire wall hanger including a channel-shaped portion sized and shaped to receive a structural component, a connection portion configured for attachment to the frame wall and an extension portion interconnecting the channel-shaped portion and the connection portion and spacing the channel-shaped portion from the connection portion, said step of mounting the fire wall hanger includes securing the connection portion of the fire wall hanger to the top plate of the frame wall so that the channel-shaped portion is spaced from the frame wall;
cutting an opening into an exterior edge of fire retardant sheathing, the opening extending through a front face of the fire retardant sheathing and through a rear face of the fire retardant sheathing and opening outwardly from the exterior edge of the fire retardant sheathing; and
after mounting the fire wall hanger on the frame wall and after cutting the opening into the exterior edge of the fire retardant sheathing, installing the fire retardant sheathing with respect to the frame wall so the rear face of the fire retardant sheathing faces toward the studs of the frame wall, said step of installing the fire retardant sheathing includes:
inserting the fire retardant sheathing between the channel-shaped portion of the fire wall hanger and the frame wall; and
moving the fire retardant sheathing relative to the fire wall hanger mounted on the frame wall so that an edge of the fire retardant sheathing bounding the opening moves alongside the extension portion and the fire wall hanger extends through the opening in the fire retardant sheathing.
|