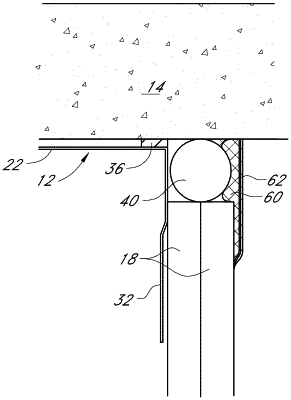| CPC E04B 2/7411 (2013.01) [E04B 1/948 (2013.01); E04B 2/7457 (2013.01); E04B 2/768 (2013.01); E04B 2/825 (2013.01)] | 22 Claims |

|
1. A fire-rated assembly for a wall gap comprising:
a header track;
a plurality of vertical wall studs received within the header track;
a wall board having an upper edge and supported by the plurality of wall studs;
wherein the header track is configured to be attached to an overhead structure, and the wall studs and the wall board are movable relative to the header track, wherein the upper edge of the wall board is spaced from the overhead structure to define a deflection gap having an opening;
a fire-stopping compressible foam component positioned in the deflection gap between the upper edge of the wall board and the overhead structure, the fire-stopping compressible foam component further comprising an intumescent material, a bottom surface positioned above the upper edge of the wall board, and a top surface opposite the bottom surface, wherein the top surface is configured to contact the overhead structure, and wherein the bottom surface is positioned above a vinyl material layer.
|
|
14. A fire-rated assembly for a wall gap comprising:
a header track;
a plurality of vertical wall studs received within the header track;
a wall board having an upper edge and supported by the plurality of wall studs;
wherein the header track is configured to be attached to an overhead structure, and the wall studs and the wall board are movable relative to the header track, wherein the upper edge of the wall board is spaced from the overhead structure to define a deflection gap having an opening;
a fire-stopping compressible foam component positioned in the deflection gap between the upper edge of the wall board and the overhead structure, the fire-stopping compressible foam component further comprising a bottom surface positioned above the upper edge of the wall board, and a top surface opposite the bottom surface, wherein the top surface is configured to contact the overhead structure, wherein the fire-stopping compressible foam component further comprises an outer side surface extending between the top surface and the bottom surface and facing the opening of the deflection gap, and an inner side surface opposite the outer side surface; and
a vinyl material layer attached to the bottom surface of the fire-stopping compressible foam component and positioned between the upper edge of the wall board and the fire-stopping compressible foam component.
|