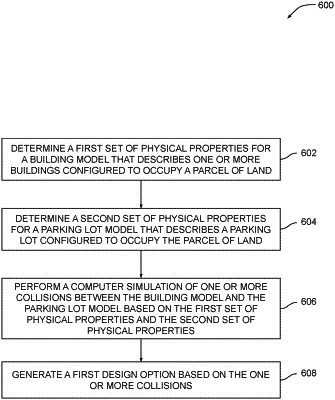| CPC G06F 30/13 (2020.01) [G06F 30/12 (2020.01); G06F 30/20 (2020.01); G06F 2111/02 (2020.01); G06F 2111/04 (2020.01)] | 23 Claims |

|
1. A computer-implemented method for generating designs for multi-family housing projects via a computer-aided design (CAD) application, the method comprising:
determining, via a design simulator included in the CAD application, a first set of physical properties for a building model that describes one or more buildings configured to occupy a parcel of land;
determining, via the design simulator, a second set of physical properties for a parking lot model that describes a parking lot configured to occupy the parcel of land;
performing, via the design simulator, a computer simulation to detect one or more collisions between the building model and the parking lot model based on the first set of physical properties and the second set of physical properties and to determine a rotation of the building model that is caused by the one or more collisions based on physical dynamics of the building model resulting from the one or more collisions; and
generating, via a design generator included in the CAD application, a first design option based on the one or more collisions and the rotation of the building model.
|