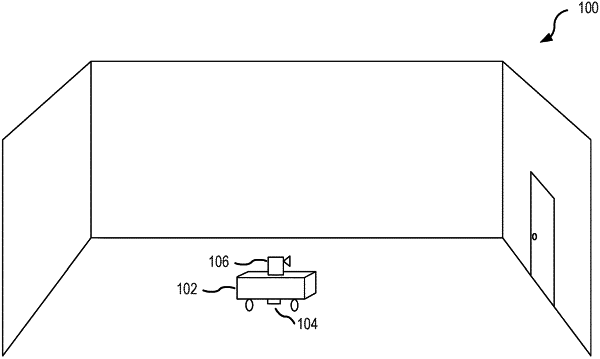| CPC G06Q 30/0283 (2013.01) [G01N 29/06 (2013.01); G01N 29/265 (2013.01); G01S 19/25 (2013.01); G06Q 50/16 (2013.01); G06T 7/0002 (2013.01); G06T 7/62 (2017.01); G06V 20/176 (2022.01); H04N 13/204 (2018.05); G01N 2291/0289 (2013.01); G06T 2207/10012 (2013.01); G06T 2207/10132 (2013.01)] | 19 Claims |

|
1. A system for mapping a structure in a building, comprising:
a movable scanner device comprising a first processor configured to:
perform a scan operation of at least one floor in at least one room in a building,
wherein the movable scanner device is operable to automatically move on top of the at least one floor, and
wherein the movable scanner device includes an ultrasonic sensor operable to transmit and receive ultrasonic signals to obtain information about an area underneath the at least one floor;
generate a foundation profile that describes at least the area underneath the at least one floor based on the scan operation,
wherein the foundation profile includes a map of one or more cracks in the area underneath the at least one floor and one or more measurements that describe extent of the one or more cracks; and
generate and send, to a server, a message comprising the foundation profile for the at least one floor and a location of the building; and
the server comprising a second processor configured to:
receive the message comprising the foundation profile for the at least one floor and the location of the building;
determine, based on the location of the building, an account identifier that uniquely identifies an account associated with the building; and
store the foundation profile for the at least one floor in a database in a location associated with the account identifier.
|