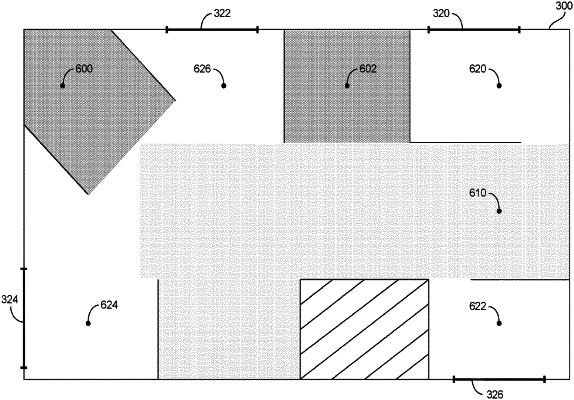| CPC G06F 30/13 (2020.01) | 20 Claims |

|
1. A computer-implemented method for generating an architectural design for a structure, the method comprising:
automatically generating a plurality of candidate designs for the structure via a generative design process by sequentially applying a set of geometry construction rules using various sets of parameters to produce different candidate designs, wherein each candidate design included in the plurality of candidate designs includes geometry that satisfies each design criterion included in a set of design criteria;
generating first preference data that indicates a set of preferences associated with a first potential occupant of the structure and second preference data that indicates a set of preferences associated with a second potential occupant of the structure, wherein the first preference data and the second preference data indicate at least one numerical value corresponding to a first attribute of the structure;
generating at least one metric for each candidate design included in the plurality of candidate designs based on the first preference data and one or more geometrical analyses of each candidate design to generate a first set of metrics;
generating at least one metric for each candidate design included in the plurality of candidate designs based on the second preference data and the one or more geometrical analyses of each candidate design to generate a second set of metrics;
filtering the plurality of candidate designs based on the first set of metrics and the second set of metrics to generate one or more design options that comprise one or more geometric models outlining one or more potential layouts of the structure; and
displaying the one or more geometric models outlining one or more potential layouts of the structure.
|