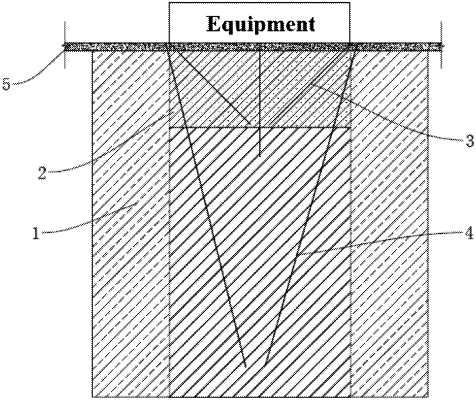| CPC E02D 35/005 (2013.01) [E02D 3/12 (2013.01); E02D 27/44 (2013.01)] | 9 Claims |

|
1. A precise lifting method for a plant equipment foundation, comprising the following steps:
Step S1, forming a curtain wall: drilling downwards in a vertical direction at two to-be-lifted sides of the plant equipment to form a plurality of curtain holes and grouting the curtain holes, wherein grouting areas overlap each other to form two parallel curtain walls for separation from non-lifting areas, a depth of the curtain walls is at least equivalent to a thickness of backfilling soil layer;
Step S2, forming a reinforcing body: drilling grouting holes inclining downwards along an outer contour of the plant equipment in a length direction of the curtain wall, wherein the grouting holes are symmetrically provided at both sides of the plant equipment; grouting the grouting holes to form the reinforcing body attached to a lower surface of a baseplate of the plant equipment foundation among a bottom of the baseplate and two curtain walls, so as to form a substantially inverted U-shaped structure together with two curtain walls, a plurality of rebars are provided between every two grouting holes, and the rebars are inserted obliquely into the reinforcing body and form a structure similar to reinforced concrete together with the reinforcing body, wherein the rebars at both sides of the plant equipment are inclined toward each other; and
Step S3, lifting: drilling lifting holes obliquely downwards to below a bottom of the reinforcing body and between two curtain wall, wherein the lifting holes on both sides of the plant equipment are inclined toward each other; and conducting pressure grouting to the bottom of the lifting holes and then a backward grouting upwards layer by layer, whereby a soil body is pressed to generate an upward lifting force as a slurry in the curtain walls is continuously increased and solidified, so as to lift the plant equipment to a set lifting height equably.
|