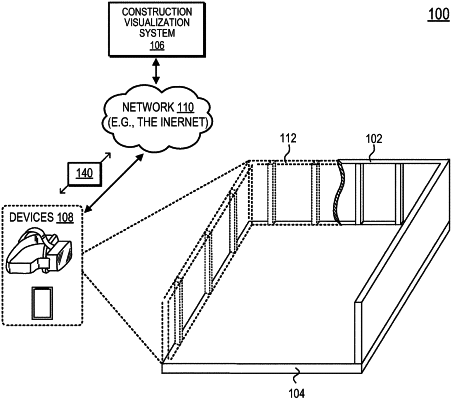| CPC G06T 15/20 (2013.01) [G06T 7/70 (2017.01); G06T 19/003 (2013.01); G06T 2200/24 (2013.01); G06T 2207/30204 (2013.01); G06T 2210/12 (2013.01)] | 21 Claims |

|
1. A method, comprising:
generating a digital model of a structure for construction in a physical space, the digital model including at least one model marker, the physical space including at least one physical marker;
determining a viewing orientation of the digital model for display relative to the physical space based on the at least one model marker and the at least one physical marker;
identifying a model position of a model part that corresponds to a physical position of a physical part of the structure;
displaying at least a portion of the digital model based on the viewing orientation to indicate the model position of the model part relative to the physical space; and
displaying one or more graphical elements that represent at least one of an installation instruction of the physical part relative to the structure in the physical space, or a navigation instruction to move to a location in the physical space that corresponds to the physical part.
|