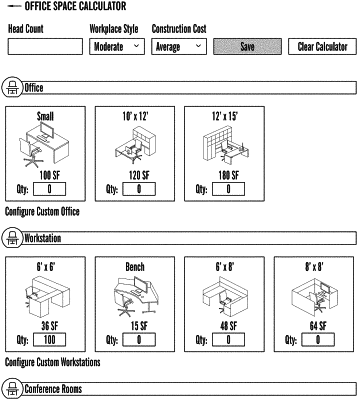| CPC G06Q 50/163 (2013.01) [G06F 3/0482 (2013.01); G06F 30/13 (2020.01); G06Q 30/0629 (2013.01); G06Q 30/0643 (2013.01); G06Q 30/0645 (2013.01)] | 39 Claims |

|
1. A system for estimating space and budgeting requirements for real estate applications, comprising:
a processor; and
a memory coupled to the processor which is configured to be capable of executing programmed instructions comprising and stored in the memory to:
provide remote access to a client device over a network to receive real estate space and budgeting estimate in real time through a graphical user interface;
transmit a plurality of test fit parameters for display in the graphical user interface on a display screen of the client device for selection;
receive, via the graphical user interface, a first user input selection of test fit parameters, wherein one of the selected test fit parameters comprises one of a plurality of overall office layout styles for all of a subject property which each have a different overall ratio of single-user workspace to common space for all of the subject property;
receive, via the graphical user interface, a second user input selection of one or more property records each of the subject property, wherein each of the one or more property records includes parameters on at least one of the following: floors, units on each floor, space available for lease, gearing ratios, leasing cost per square foot, estimated tax expense per square foot, estimated utilities cost, or a CAD layout of each available unit;
automatically generate a leasing cost estimate and a construction cost estimate based on the selected test fit parameters for each of the one or more property records;
automatically generate a proposed layout of a floor plan based on the selected test fit parameters for each of the one or more property records; and
transmit a comparison between a combination of two or more of the generated leasing cost estimate, the generated construction cost estimate, or the generated proposed layout of the floor plan of the one or more of the property records for display in the graphical user interface of the client device.
|