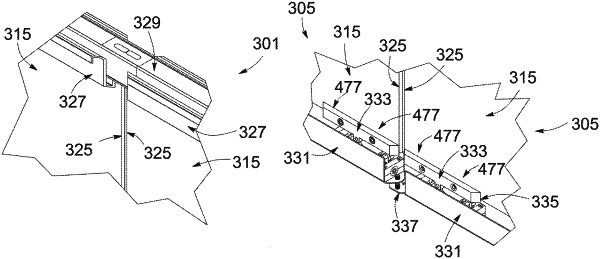| CPC E04B 2/7401 (2013.01) [E04B 2/745 (2013.01); E04B 2/7407 (2013.01); E04B 2/7453 (2013.01); E04B 2/7455 (2013.01); E04B 2/82 (2013.01); E04B 2/821 (2013.01); E04C 2/30 (2013.01); E04C 2/46 (2013.01); E04F 13/28 (2013.01); E04B 2002/7461 (2013.01); E04B 2002/7492 (2013.01); E04C 2002/001 (2013.01); E04C 2002/004 (2013.01); Y10T 29/49947 (2015.01)] | 11 Claims |

|
1. A wall panel system comprising:
a first frameless glass panel configured to be secured between a floor and a ceiling of a room and having a first side and a second side, the first and second sides of the first frameless glass panel each being free of any vertical frame member, the first side of the first frameless glass panel defining a first edge having a first edge profile, wherein the first edge defines a front corner and a back corner, and wherein each of front and back corners of the first edge are chamfered;
a second frameless glass panel configured to be secured between the floor and the ceiling of the room and having a first side and a second side, the first and second sides of the second frameless glass panel each being free of any vertical frame member, the second side of the second frameless glass panel defining a second edge having a second edge profile, wherein the second edge defines a front corner and a back corner, wherein each of front and back corners of the second edge are chamfered, and wherein the second frameless glass panel is positioned with respect to the first frameless glass panel when the first and second frameless glass panels are secured between the floor and ceiling of the room; and
a gasket received between the first and second edges, the gasket having a first longitudinal edge defining a complementary profile to the first edge profile and a second longitudinal edge defining a complementary profile to the second edge profile, and wherein the gasket extends over only a portion of the chamfered front and back corners of the first edge of the first frameless glass panel, and over only a portion of the chamfered front and back corners of the second edge of the second frameless glass panel.
|