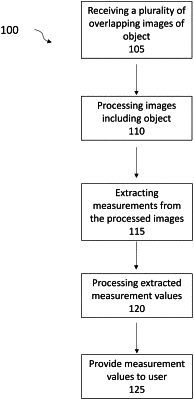| CPC G06T 17/20 (2013.01) [G06T 17/05 (2013.01); G06T 2210/04 (2013.01)] | 12 Claims |

|
1. A method of generating accurate measurement information for a structure including a building element of interest, the method comprising:
a) selecting a structure including one or more building elements;
b) identifying at least one building element in the structure, thereby providing at least one building element of interest;
c) obtaining a plurality of two-dimensional (2D) images including the at least one building element of interest, where:
i) the plurality of 2D images are generated using a single passive image capture device;
ii) at least a portion of the plurality of 2D images are overlapping with regard to the at least one building element of interest;
iii) the plurality of 2D images are generated by a user substantially from a point point of the structure; and
iv) the at least one building element of interest comprises one or more actual dimensions of the at least one building element of interest;
d) processing at least a portion of the overlapping 2D images that include the at least one building element of interest to derive a three-dimensional (3D) digital representation of the at least one building element of interest; and
e) extracting measurement data for the at least one building element of interest directly from the 3D digital representation, thereby providing one or more measurement values for the at least one building element of interest, where a difference between each of the one or more provided measurement values of the at least one building element of interest and a corresponding actual dimension of the at least one building element of interest is, independently, less than 1% of the corresponding actual dimension for the at least one building element of interest.
|