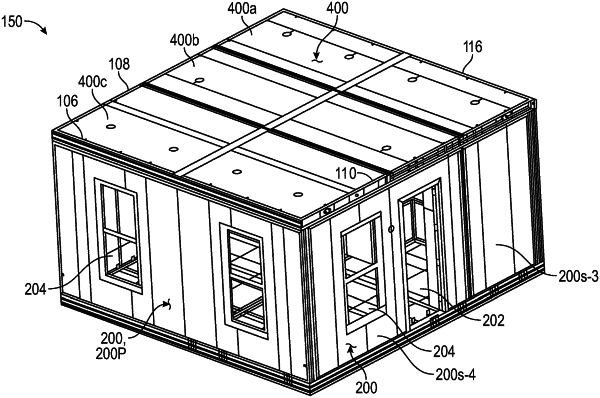| CPC E04B 1/3445 (2013.01) [B32B 5/18 (2013.01); B32B 7/12 (2013.01); B32B 15/046 (2013.01); B32B 15/18 (2013.01); B32B 15/20 (2013.01); E04B 1/34815 (2013.01); E04C 2/292 (2013.01); B32B 2266/0228 (2013.01); B32B 2419/00 (2013.01); E04B 2001/34389 (2013.01); E04C 2002/002 (2013.01)] | 28 Claims |

|
1. A folded building structure transportable to a desired site at which the building structure is to be erected, comprising:
(a) a fixed space portion including a planar rectangular first floor portion having first and second longitudinal floor edges, first and second transverse floor edges and a thickness, the first floor portion comprising across the thickness (i) a first structural layer having a first face and an opposing second face; (ii) a foam panel layer having a first face and an opposing second face, the first face of the foam panel layer being bonded to the opposing second face of the first structural layer; (iii) a second structural layer having a first face and an opposing second face, the first face of the second structural layer being bonded to the opposing second face of the foam panel layer; and (iv) a first edge reinforcement proximate the first longitudinal floor edge, and a second edge reinforcement proximate the second longitudinal floor edge;
(b) the first floor portion having between the first structural layer and the second structural layer (i) a first fork tube oriented in a transverse direction and spanning a distance from the first longitudinal floor edge to the second longitudinal- floor edge so as to define a first aperture in the first longitudinal floor edge and a second aperture in the second longitudinal floor edge, (ii) a planar elongate longitudinally-oriented first fork tube plate secured to the first edge reinforcement and to the first fork tube; and (iv) a planar elongate longitudinally-oriented second fork tube plate secured to the second edge reinforcement and to the first fork tube.
|