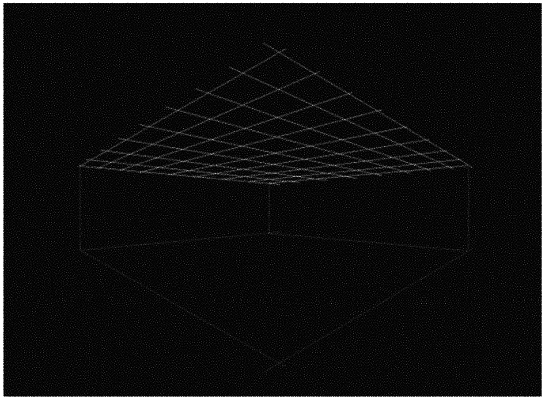| CPC G06T 19/006 (2013.01) [G06T 17/10 (2013.01); G06T 2210/04 (2013.01); G06T 2210/56 (2013.01); G06T 2219/2004 (2013.01)] | 16 Claims |

|
1. A method of arranging one or more functional elements in a room, comprising the steps:
a) three-dimensional acquisition of the room or of part of the room by means of a scanner;
b) definition of a grid of the room based on the acquisition in accordance with step a);
c) definition of grid points of the room in the grid prepared in accordance with step b), wherein the grid points of the room are overlaid onto the grid of the room;
d) definition of at least one grid point of one or more functional elements, wherein the at least one grid point of the one or more functional elements is overlaid onto the one or more functional elements; and
e) virtual arrangement of a functional element or elements in the room at at least one point at which at least one grid point of the room and at least one grid point of the functional element coincide,
wherein a cut set is formed from the grid points of the room and the grid points of the functional element or elements, and
wherein the cut set of the grid points of the room and the grid points of the functional element or the elements each form a zero point for a further planning of the room so that a precise arrangement of any desired elements is possible at exactly the desired position in the room.
|