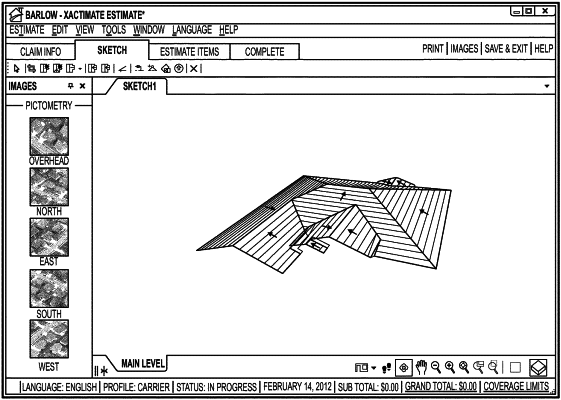| CPC G06F 30/13 (2020.01) [G06F 3/04842 (2013.01); G06T 3/40 (2013.01); G06T 5/20 (2013.01); G06T 5/40 (2013.01); G06T 7/33 (2017.01); G06T 17/00 (2013.01); G06V 20/176 (2022.01); G06F 30/00 (2020.01)] | 16 Claims |

|
1. A system for construction estimation, comprising:
a memory for storing at least one aerial image of a building; and
a processor in communication with the memory, the processor:
receiving, from the memory, the at least one aerial image;
processing the at least one aerial image to automatically identify a plurality of perimeter lines and interior lines in the at least one aerial image corresponding to one or more features of a roof of the building;
constructing a two-dimensional wireframe model of the roof based on the identified plurality of perimeter lines and interior lines; and
automatically generating a three-dimensional wireframe model of the roof of the building based on the constructed two-dimensional wireframe model by creating at least one closed polygon representing a roof face from the two-dimensional wireframe model of the roof and assigning a three-dimensional orientation to the at least one closed polygon surface based on at least one roof constraint associated with the roof face.
|