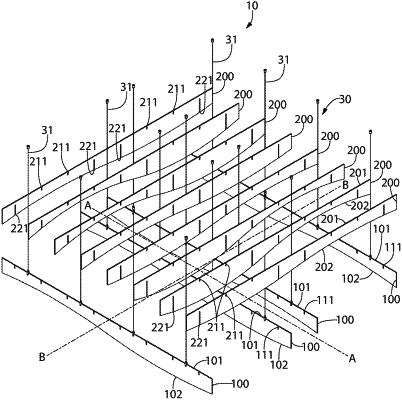| CPC E04B 9/345 (2013.01) [E04B 1/84 (2013.01); E04B 9/001 (2013.01); E04B 9/0407 (2013.01); E04B 9/122 (2013.01); E04B 9/225 (2013.01); E04B 2001/8414 (2013.01); E04B 2001/8423 (2013.01)] | 20 Claims |

|
1. A ceiling system comprising:
an open cell grid structure comprising:
a plurality of first panels, each of the first panels having a first top edge, a first bottom edge, and a plurality of first upper slots in the first top edge, the first panels arranged in a non-intersection arrangement so that the first bottom edges face downward, wherein each of the plurality of first panels are a one-piece construction;
a plurality of second panels, each of the second panels having a second top edge, a second bottom edge, a plurality of second upper slots in the second top edge, and a plurality of second lower slots in the second bottom edge that are offset from the second upper slots, the second panels mounted to the first panels in a first intersecting arrangement so that the second lower slots mate with the first upper slots to form primary intersection nodes, the second bottom edges facing downward; and
a plurality of third panels, each of the third panels having a third top edge, a third bottom edge, and a plurality of third lower slots in the third bottom edge, the third panels mounted to the second panels in a second intersecting arrangement so that the third lower slots mate with the second upper slots at secondary intersection nodes, the third bottom edges facing downward;
hanging hardware connected to each of the first panels and to a support structure to hang the open cell grid structure from the support structure in an occupied space of a building; and
wherein the plurality of first panels has a first height as measured between the first top edge and the first bottom edge, the plurality of second panels has a second height as measured between the second top edge and the second bottom edge, and the plurality of third panels has a third height as measured between the third top edge and the third bottom edge; and
wherein at least one of the first height, the second height, and the third height varies along a length of the respective panel.
|