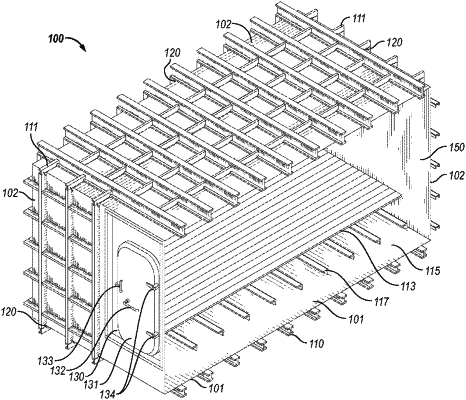| CPC E04H 9/12 (2013.01) [E02D 29/045 (2013.01); E04B 1/24 (2013.01); E04B 1/3483 (2013.01); E04B 5/10 (2013.01); E04F 11/022 (2013.01); F24F 7/007 (2013.01)] | 19 Claims |

|
1. An underground shelter comprising:
a housing unit having of at least two panels, wherein one of the panels is a base panel connected to a bottom of the housing unit, wherein the at least two panels are affixed to each other along an interface, and wherein the at least two panels encompass an interior of the housing unit;
at least one entry port into the housing unit, wherein the at least one entry port allows access into the interior of the housing unit;
a framework attached to the housing unit comprising at least two beam supports and each beam support traverses across one of the at least two panels, and wherein the at least two beam supports interface with each other and are perpendicular to each other; and
at least one of the two beam supports having a notch at an area where the at least one of the at least two support beams interfaces with another of the at least two support beams, and where one panel of the at least two panels interfaces with another panel of the at least two panels, further comprising a straight weld line along the interface between the one panel and the another panel and within the notch.
|