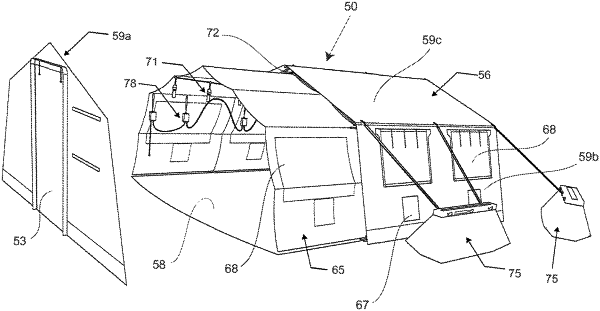| CPC E04H 15/18 (2013.01) [E04B 1/1903 (2013.01); E04H 15/10 (2013.01); E04H 15/36 (2013.01); E04H 15/44 (2013.01); E04H 15/50 (2013.01); E04H 15/54 (2013.01); E04H 15/58 (2013.01); E04B 2001/1927 (2013.01); E04B 2001/1957 (2013.01)] | 18 Claims |

|
1. A rapid-deployment shelter comprising:
a frame for supporting the shelter, where the frame is configured to alternate between a retracted position for transport and a deployed position when on location, the frame including:
a set of side wall frame poles,
a set of roof frame poles,
a center roof frame pole,
wherein the set of side wall frame poles extend from a floor of the rapid-deployment shelter upward to interface with a roof frame pole, two of the roof frame poles interfacing at a top peak, the center roof frame pole extending lengthwise along the top peak;
a cover mating with the frame along an outside face of the frame, the cover including:
a pair of end walls, with at least one of the end walls being detachable and having a door end,
a pair of side walls, with at least one of the side walls having a cover window,
an angled roof, having a peak along the length of the roof, that slopes downwardly on either side of the peak toward an interface with each respective side wall,
an access panel located in at least one side wall, for allowing access to an inside of the shelter for a shelter accessory that is located outside the shelter;
wherein the shelter is scalable by removing one of the end walls and attaching to a second shelter with a same shelter end wall configuration,
an insulation liner that fits adjacently to the frame along an inside face of the frame, the insulation liner including an insulation liner window, wherein the insulation liner window aligns with the cover window when the insulation liner is fitted inside the frame.
|