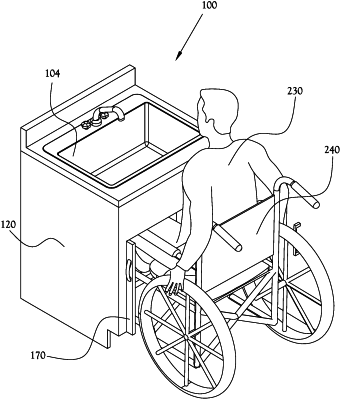| CPC A47B 49/002 (2013.01) [A47B 46/00 (2013.01); A47B 49/008 (2013.01); A47B 77/02 (2013.01); A47B 77/06 (2013.01); A47B 87/007 (2013.01); B60B 33/0002 (2013.01); A47B 2220/0052 (2013.01); A47B 2220/0069 (2013.01)] | 15 Claims |

|
1. A cabinet system adapted to allow access by a portion of a wheelchair to a floor space underneath, the cabinet system comprising:
two side walls having front and rear edges and defining the floor space therebetween;
at least one door arranged proximate the front edges of the side walls and configured to be openable to access an area between the side walls; and
a bottom panel arranged between the two side walls and configured with a rear portion fixed between the side walls and overlying a rearward portion of the floor space, and a front portion configured to be slidable along a planar surface thereof between a first position, in which the front portion overlies a forward portion of the floor space between the side walls and terminates between the front edges of the side walls, and a second position, in which the front portion is retracted into parallel-planar overlapping relationship above the rear and the forward portion of the floor space is configured to receive a portion of a wheelchair;
wherein the rear portion is configured to remain in place during movement of the front portion.
|