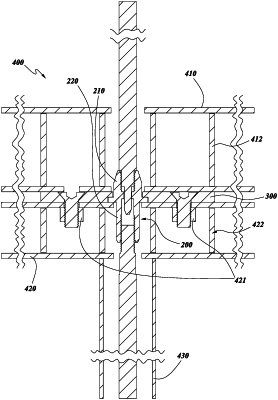| CPC E04B 1/6187 (2013.01) [E04B 1/34815 (2013.01); E04B 2001/34892 (2013.01)] | 20 Claims |

|
1. A method for assembling a building, the method comprising:
connecting a first connecting nut to a foundation;
placing a first building module on the foundation, the first building module having a first lower horizontal support structure attached to a bottom of the first building module and a first upper horizontal support structure attached to a top of the first building module, wherein the first connecting nut is partially disposed within the first lower horizontal support structure;
attaching a support rod to a top side of the first connecting nut such that the support rod runs vertically, perpendicular from the first lower horizontal support structure;
connecting a second connecting nut to a top end of the support rod, the second connecting nut having a flange that interfaces with a top side of the first upper horizontal support structure;
connecting a spacer on top of the first upper horizontal support structure, wherein the spacer rests on top of and interfaces with the flange of the second connecting nut as well as the top of the first upper horizontal support structure, thereby interlocking the second connecting nut between the first upper horizontal support structure and the spacer;
placing a second building module on top of the first building module such that a second lower horizontal support structure of the second building module rests on top of the spacer, wherein the spacer is sized and shaped to fit between the top of the first upper horizontal support structure and a bottom of the second lower horizontal support structure; and
connecting the second building module to the first building module by fastening a second support rod to the second connecting nut and connecting a third connecting nut to an upper end of the second support rod, the third connecting nut having a flange that interfaces with a top side of a second upper horizontal support structure of the second building module.
|