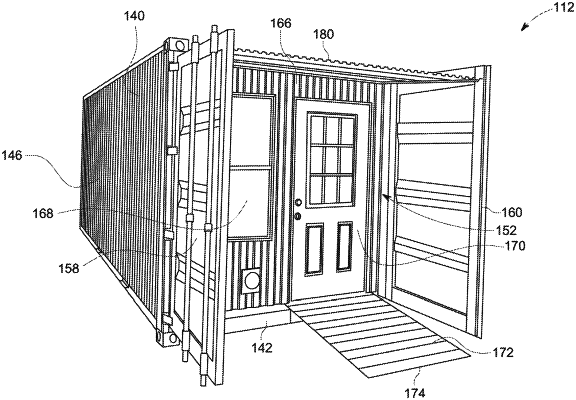| CPC E04H 1/1205 (2013.01) [A47K 4/00 (2013.01); A62C 3/0292 (2013.01); F24S 25/00 (2018.05); G08B 7/06 (2013.01); G08B 17/10 (2013.01); H02S 20/22 (2014.12); E04H 2001/1283 (2013.01)] | 7 Claims |

|
1. An emergency housing unit comprising:
a shipping container having a base, a top wall, first side wall, a second side wall, a rear wall, and a first gate and a second gate along a front side opposite the rear wall;
a front wall disposed at the front side having a door;
a canopy pivotally connected to the front wall at a location adjacent to both a top portion of the shipping container and the front wall, the canopy able to pivot from a closed retracted position parallel with the front wall to an open extended position;
a canopy latch attached to one of the first gate and the second gate, the canopy latch engaging with the canopy and releasably lockably fixing the canopy and one or both gates in a fixed position relative to one another and releasably lockably holding the canopy in an open extended position and preventing the gates from moving into a closed position, the canopy in the extended position being between 110 degrees and 93 degrees or between 87 degrees and 70 degrees with respect to the front wall;
a ramp that is pivotally connected to one of the shipping container and the front wall at a location adjacent to both a bottom portion of the shipping container and the front wall, and is able to pivot from a folded position adjacent and parallel to the front wall, and a deployed position extending downwardly sloping from the front wall;
a ramp latch directly attached to one of the ramp and the front wall that releasably attaches the ramp in the folded position;
a toilet;
a macerator;
a first waste conduit conducting waste from the toilet to the macerator;
a shower;
a kitchen sink;
a wash sink;
a second waste conduit fluidly connecting the shower to the to the macerator;
a third waste conduit fluidly connecting the kitchen sink to the to the macerator;
a fourth waste conduit fluidly connecting the wash sink to the to the macerator;
a plurality of through hole conduits in one of the first side wall, the second side wall, the rear wall and the base;
the plurality of through hole conduits including an electric feed, a water feed, a septic discharge, and a septic vent, and each of the plurality of through hole conduits being located within 18 inches of any of any of the other plurality of through hole conduits;
electrical wiring with multiple electrical outlets to deliver electricity to the from the electric feed through emergency housing unit;
clean water piping fluidly connecting each of a kitchen sink, a wash sink, a toilet, a shower, and a sprayer to the water feed;
waste conduits fluidly connecting the one or more or all of the kitchen sink, the wash sink, a toilet, and the shower to a macerator, and then to the septic discharge;
septic vent piping fluidly connecting the macerator and the septic vent;
one or more ventilation openings defined in one of the first side wall, the second side wall, the rear wall, and the front wall at a location adjacent to the top wall;
one of a fire sensor and a smoke sensor mounted on one of the first side wall, the second side wall, the rear wall, and the front wall;
a visual and/or auditory ADA alert alarm communicatively connected to the one of the fire sensor and the smoke sensor;
the sprayer adapted to spray water when a sprayer heat sensor detects fire;
a first bed attached to one of the first wall and the second wall and a second bed pivotally attached to the one of the first wall and the second wall vertically above the first bed, the second bed releasably fixedly positionable in a first position, substantially parallel to the base, and a second position substantially orthogonal to the base;
a frame of the second bed extending from the one of the first wall and second wall in the first position substantially a same distance as the second bed is vertically above the first bed, such that when the second bed is pivoted into the second position, the first bed and the second bed form a couch;
a solid polished steel mirror attached to one of the first side wall, the back wall, and the second side wall;
a portable air-conditioner inside the house with an air conditioner vent defined in the first wall; and
a plurality of light emitting diode lights attached to an upper portion of the inside of the house.
|