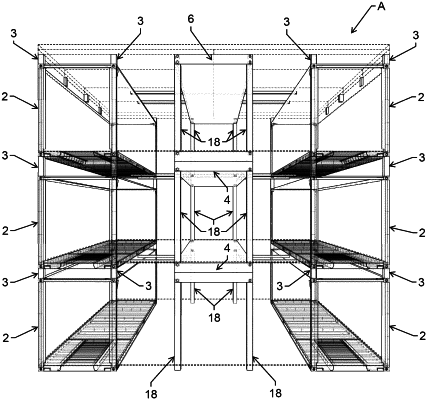| CPC E04B 1/34384 (2013.01) [E04H 1/12 (2013.01); E04H 2001/1283 (2013.01)] | 19 Claims |

|
1. A building structure, comprising:
(a) a first building level of a building structure formed from at least a first high cube box shipping container and a second high cube box shipping container;
(b) said first high cube box shipping container forming at least a first side portion of the first building level and said second high cube box shipping container forming at least a second side portion of the first building level, wherein said roof, both end walls and a sidewall of each of said first and second high cube box shipping containers are removed to provide a first floor space extending between an exterior sidewall of said first high cube box shipping container and an exterior wall of said second high cube box shipping container;
(c) a horizontally extending structural support extending between and connecting the first and second high cube box shipping containers, the horizontally extending structural support having a plurality of openings extending therethrough so that a fork-lift can engage and lift the horizontally extending structural support from either side of the horizontally extending structural support, wherein the horizontally extending structural support is a flat rack; and,
(d) a floor of said first building level being operably connected to each of said first high cube box shipping container and said second high cube box shipping container.
|