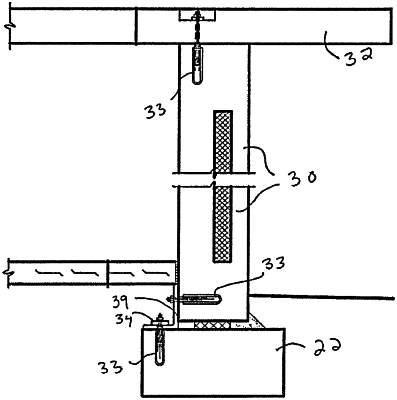| CPC E04B 1/043 (2013.01) [E04B 1/388 (2023.08); E04H 9/14 (2013.01); E04B 2001/389 (2023.08); E04B 2103/02 (2013.01)] | 7 Claims |

|
1. A method of constructing a precast concrete habitable structure comprising:
providing a precast concrete panel construction location,
providing a residential structure location, separate from the precast panel construction location,
forming at the precast panel construction location:
a plurality of concrete foundation panels having a width and a length and a plurality of sides, and including a plurality of foundation panel connection members embedded within the concrete of at least two different sides of the concrete foundation panel;
a plurality of concrete support wall panels having a depth and a height, a top and a bottom, and including a plurality of wall panel connection members embedded within the concrete of at least the bottom of the concrete support wall panel, and wherein at least one of the concrete support wall panels includes a door opening, and wherein at least one of the concrete support wall panels includes a window opening,
a plurality of concrete roof panels having a center edge at one end, an exterior edge at an opposite end, and two side edges, the center edge having a thickness greater than the exterior edge and including an interior surface, an exterior surface and a plurality of roof panel connection members embedded within the concrete along each of the center edges and the side edges of the concrete roof panel,
transporting the concrete foundation panels to the residential structure location,
laying the foundation panels on a ground surface at the residential structure location such that a respective edge of each foundation panel abuts another foundation panel and such that the foundation panel connection members of the abutting foundation panels align with each other to thereby form an enclosed foundation for the residential structure,
using the foundation panel connection members to bolt the abutting edges of each foundation panel to each other,
pouring a concrete slab on grade into the enclosed foundation defined by foundation panel walls to create a floor and allowing the concrete slab to cure to thereby form a slab foundation,
transporting the support wall panels to the residential structure location,
positioning the support wall panels onto the enclosed foundation formed by the abutting foundation panels, such that the bottom edge of each support wall panel abuts the foundation formed by the abutting foundation panels, each support wall panel has an edge abutting an edge of another support wall panel such that the panel connection members of the abutting support wall panels align with each other,
using the wall panel connection members to bolt the abutting edges of each support wall panel to each other,
transporting the roof panels to the residential structure location,
positioning the roof panels so the roof panels are supported by the wall support panels, the center edge of each roof panel abuts a center edge of another roof panel such that the roof panel connection members of the center edges of the abutting roof panels align with each other, and a side edge of each roof panel abuts a side edge of another roof panel such that the roof panel connection members of the side edges of the roof panels align with each other, to thereby form a sloped roof,
using the roof panel connection members to bolt the abutting center edges of each roof panel to each other,
using the roof panel connection members to bolt the abutting side edges of each roof panel to each other,
using the roof panel connection members to bolt each roof panel to at least one support wall panel, to thereby form an enclosed residential structure; and
wherein each said panel connection member comprises a straight coil loop embedded in a respective said panel and having an opening to an outer surface of the respective panel, the straight coil loop being aligned with a threaded coil embedded in a respective said abutting panel and connected therewith by a threaded bolt, wherein each said panel connection member is connected to each respective panel without welding at the residential structure location, and wherein the enclosed residential structure is configured to resist wind speeds of up to 220 miles per hour.
|